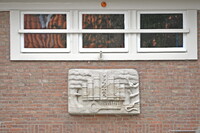Cooperatiehof [housing complex]
Kramer, Pieter Lodewijk

Download1A2-N-A-CDD-J17_cp.jpg (420.4Kb)
Alternate file
Date
1923-1928Description
Inner ring; plaque above the entrance of central building alludes to original function as a public reading room ("leeszaal"); After the completion of Housing De Dageraad, there remained an empty space in the center of the tract. With the death of de Klerk in 1923, the commission (by a different housing association) was given to Kramer alone, who redrew the designs, 1923-1925. The complex has 164 apartments (in three blocks), 7 shops and three small workshops, and a reading and meeting room (library). The taller blocks of the outer ring (pentagon shape) have a flat roof and face an inner ring of gardens. Stylistically, the most interesting is the building of the public library with a bell (and clock) tower. The library was supposed to serve for the emancipation and enlightenment of manual workers, but the eventual rents were too high, and the occupants were postal workers and civil servants. The inner ring (oval shape) apartment block was built with light red-purple brick and off-white wood in a style that resembled village houses around a square. Compared to the Housing De Dageraad complex, it is a retrenchment of Kramer's style. Source: Wendingen, Platform voor de Amsterdamse School [website]; http://www.amsterdamse-school.nl/ (accessed 8/23/2015)
Type of Work
housing project; apartment houseSubject
architecture, City planning, Housing, Socialism, Twentieth century, Amsterdam school
Rights
Rights Statement
Licensed for educational and research use by the MIT community only