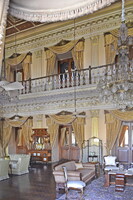Chowmahalla Palace
Mehrotra, Rahul

Download1A2-IN-HY-FP-B34_cp.jpg (596.2Kb)
Alternate file
Alternative Title
Chowmahallat
Date
1750-1869Description
Interior, Afzal Mahal, drawing room; Chowmahallat means "four palaces" in Urdu, alluding to the four different palace blocks. It was the seat of the Asaf Jahi dynasty and was the official residence of the Nizams of Hyderabad while they ruled their state. The palace remains the property of Barkat Ali Khan Mukarram Jah (born 1933), heir of the Nizams. While Salabhat Jung initiated its construction in 1750, it was completed by Asaf Jah V, in 1869, in a mix of Western and Mughal styles. The palace originally covered 45 acres (180,000 m2), but only 12 acres (49,000 m2) remain today; some of the buildings have been destroyed. What remains is centered in two courtyards, northern and southern. The Southern courtyard is the oldest, in Neoclassical stye, and contains four palaces; Afzal Mahal, Mahtab Mahal, Tahniyat Mahal and Aftab Mahal. The Northern courtyard is in Mughal style with Persian elements and contains two long administrative wings (Bara Imam and Shishe-Alat), the Khilwat Mubarak and the Roshan Bangla. The palace complex was restored 2005-2010 by Rahul Mehrotra Associates (RMA), overseen by Princess Esra. Source: Wikipedia; http://en.wikipedia.org/wiki/Main_Page (accessed 8/23/2015)
Type of Work
royal palace; historic siteSubject
architecture, rulers and leaders, Restoration and conservation, revival styles, Persian, Rajasthani, Indo-Saracen, Nineteenth century, Neoclassical, Mughal, Anglo-Mughal
Rights
Rights Statement
Licensed for educational and research use by the MIT community only