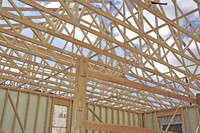Wood Frame Home Construction, 9200 Yvon-Paiement
Conception Mario Adornetto Inc.

Download1A2-C-M-WFC-A45_cp.jpg (591.0Kb)
Alternate file
Date
2013Description
Prefabricated roof trusses; structural beam at center for load-bearing wall; A tract home being built in a new development, Le St-Augustin. Mario Adornetto was the architect of the various tract models, Habitations ConceptDub was the builder. The images illustrate current home-building practices. Tract housing development makes use of few architectural designs, and labor costs are reduced because workers need to learn the skills and movements of constructing only those designs rather than repeat the learning curve. In addition, as all homes in the development will be built at the same time, the cost of purchasing and transporting building supplies may be reduced due to economies of scale. Components such as roof trusses, plumbing trees, and stair systems are often prefabricated in factories and installed on-site. Since the late 20th century tract developments have several designs and other variations in footprint, roof form, and materials, along with options such as garage bays, for a diverse appearance. Source: Wikipedia; http://en.wikipedia.org/wiki/Main_Page (accessed 9/6/2015)
Type of Work
tract house; subdivision (complex)Subject
architecture, contemporary (1960 to present), Housing, prefabrication, Twenty-first century
Rights
Rights Statement
Licensed for educational and research use by the MIT community only