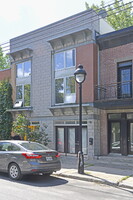| dc.coverage.spatial | Site: Montréal, Québec, Canada | en_US |
| dc.coverage.temporal | 1996 (creation) | en_US |
| dc.creator | unknown (Canadian) | en_US |
| dc.date | 1996 | en_US |
| dc.date.accessioned | 2016-06-21T18:50:52Z | |
| dc.date.available | 2016-06-21T18:50:52Z | |
| dc.date.issued | 1996 | en_US |
| dc.identifier | 263946 | en_US |
| dc.identifier.other | archrefid: 3293 | en_US |
| dc.identifier.uri | http://hdl.handle.net/1721.3/180004 | |
| dc.description | Overall view; duplex townhouse building (at left); The building is a duplex, side by side "thin" townhouses. The listing for the left half (4648 address) follows: a multistage "loft" vertical which was built in 1996. The first floor consists of the lobby/foyer, the dining room and a lightwell leading to the skylight 35 feet higher that illuminates the entire interior space. Ten rooms, including 3 bedrooms and 2 baths. Listed for sale in 2015 at $789,000 Canadian. [Information from real estate listing]. | en_US |
| dc.format.medium | red brick; concrete block; metal; glass | en_US |
| dc.rights | © Scott Gilchrist, Archivision, Inc. | en_US |
| dc.subject | architecture | en_US |
| dc.subject | contemporary (1960 to present) | en_US |
| dc.subject | Housing | en_US |
| dc.subject | Twentieth century | en_US |
| dc.title | Town House, 4648 Av. de l'Hôtel-de-Ville | en_US |
| dc.type | image | en_US |
| dc.rights.access | Licensed for educational and research use by the MIT community only | en_US |
| dc.identifier.vendorcode | 1A2-C-M-MTH-A01 | en_US |
| vra.culturalContext | Canadian | en_US |
| vra.technique | construction (assembling) | en_US |
| vra.worktype | row house | en_US |
| dc.contributor.display | unknown (Canadian) | en_US |

