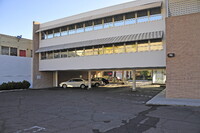| dc.coverage.spatial | Site: Palm Springs, California, United States | en_US |
| dc.coverage.temporal | 1955-1956 (creation) | en_US |
| dc.creator | Williams, Williams, & Williams | en_US |
| dc.date | 1955-1956 | en_US |
| dc.date.accessioned | 2016-06-14T14:36:53Z | |
| dc.date.available | 2016-06-14T14:36:53Z | |
| dc.date.issued | 1955-1956 | en_US |
| dc.identifier | 263801 | en_US |
| dc.identifier.other | archrefid: 3194 | en_US |
| dc.identifier.uri | http://hdl.handle.net/1721.3/179859 | |
| dc.description | Back of the building near S. Belardo Rd.; two stories of office space above the street level covered parking; E. Stewart Williams was in a firm with his father Harry and younger brother H. Roger until Harry Williams' death in 1957. This is the first of two buildings built for the Coachella Savings and Loan Association. Like the second Coachella Savings bank, this building has integrated roofed street level parking (34 spaces) to protect the cars from the sun. Renovated in 2007, now leased office or retail space. | en_US |
| dc.format.medium | stone; concrete; glass; steel | en_US |
| dc.rights | © Scott Gilchrist, Archivision, Inc. | en_US |
| dc.subject | architecture | en_US |
| dc.subject | business, commerce and trade | en_US |
| dc.subject | Twentieth century | en_US |
| dc.subject | Mid-Century Modernist | en_US |
| dc.title | 383 S. Palm Canyon Dr. | en_US |
| dc.title.alternative | Coachella Savings and Loan I | en_US |
| dc.type | image | en_US |
| dc.rights.access | Licensed for educational and research use by the MIT community only | en_US |
| dc.identifier.vendorcode | 1A1-WILLI-SPC-A25 | en_US |
| vra.culturalContext | American | en_US |
| vra.technique | construction (assembling) | en_US |
| vra.worktype | bank (building) | en_US |
| vra.worktype | office building | en_US |
| dc.contributor.display | Williams, Williams, & Williams (American architectural firm, 1946-1957) | en_US |

