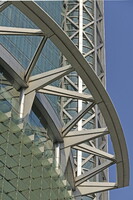Jongno Tower
Viñoly, Rafael

Download1A1-VINOLY-JT-A08_cp.jpg (390.9Kb)
Alternate file
Alternative Titles
종로 타워
Samsung Jong-ro Tower
Date
1999Description
Close detail, looking up at southeast entrance facade with cantilevered steel-frame cornice and aluminum louvers (brise soleil); A 33-story office building. Its top floor is equipped with a restaurant and bar which is famous for its view of Jongno and other areas of Seoul. There is an open space between the 23rd to 30th floors, with access through shafts on either side leading to the top floor restaurant. It is 55,750 sq. meters total area. Viñoly received the commission to finish a building already started and abandoned at the 17th floor. A cantilevered steel-frame cornice was added at the top of the original elliptical building, sheltering an open public plaza. A separate volume was added above the new cornice for the Samsung Corporation’s administrative offices. The addition’s flat façade distinguishes it from the curved façade of the original structure. Source: Rafael Viñoly Architects [website]; http://www.rvapc.com/ (accessed 8/18/2015)
Type of Work
skyscraper; office buildingSubject
architecture, business, commerce and trade, contemporary (1960 to present), Twentieth century
Rights
Rights Statement
Licensed for educational and research use by the MIT community only