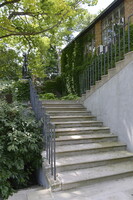| dc.coverage.spatial | Site: Cranbrook Educational Community (Bloomfield Hills, Michigan, United States) | en_US |
| dc.coverage.temporal | 1928-1929 (creation) | en_US |
| dc.creator | Saarinen, Eliel | en_US |
| dc.date | 1928-1929 | en_US |
| dc.date.accessioned | 2016-06-14T14:35:43Z | |
| dc.date.available | 2016-06-14T14:35:43Z | |
| dc.date.issued | 1928-1929 | en_US |
| dc.identifier | 263576 | en_US |
| dc.identifier.other | archrefid: 3252 | en_US |
| dc.identifier.uri | http://hdl.handle.net/1721.3/179634 | |
| dc.description | Detail, one of the double staircases, topped by Leaping Deer statue (one of pair); Saarinen began developing a plan for the entire campus in 1925, working with the patron, George Booth. Informal art education began in the late 1920s, in studios built for the artists and crafts people working with Saarinen. The Cranbrook Academy of Art was officially sanctioned in 1932 with Saarinen installed as president. The Academy of Art campus is 175 acres out of the total 319 acres. The elevated site on Sunset Hill was bounded by Lone Pine Road on the south and Cranbrook School on the west. In the beginning there were five crafts shops in the Arts and Crafts Building operated independently as enterprises for the craftspeople; these closed during the Depression. The wings of the building form an inner courtyard named for Maija Grotell and now serve as dorms, studios and a dining hall. Source: Eckert, Kathryn Bishop; The Campus Guide: Cranbrook, Princeton, NJ: Princeton Architectural Press, 2001 (1568982577) (accessed 7/23/2015) | en_US |
| dc.format.medium | brick; wood; stone | en_US |
| dc.rights | © Scott Gilchrist, Archivision, Inc. | en_US |
| dc.subject | architecture | en_US |
| dc.subject | decorative arts | en_US |
| dc.subject | Education | en_US |
| dc.subject | art education | en_US |
| dc.subject | crafts | en_US |
| dc.subject | Twentieth century | en_US |
| dc.subject | Arts and Crafts (movement) | en_US |
| dc.title | First Arts and Crafts Building | en_US |
| dc.title.alternative | Arts and Crafts Building with Dormitory and Studios Addition | en_US |
| dc.type | image | en_US |
| dc.rights.access | Licensed for educational and research use by the MIT community only | en_US |
| dc.identifier.vendorcode | 1A1-SE-CA-SR1-A09 | en_US |
| vra.culturalContext | American | en_US |
| vra.technique | construction (assembling) | en_US |
| vra.worktype | studio (work space) | en_US |
| vra.worktype | dormitory (building) | en_US |
| dc.contributor.display | Eliel Saarinen (Finnish architect, 1873-1950) | en_US |

