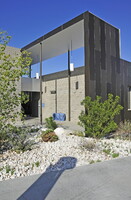Scotsdale Community College; Natural Sciences Building
Richärd + Bauer Architecture

Download1A1-RB-NSB-A32_cp.jpg (541.3Kb)
Alternate file
Alternative Title
Natural Sciences Building
Date
2007-2009Description
End of tall covered walkway "folding down" over lab pavilion; The Natural Science Building holds lab classrooms, a planetarium and faculty offices. The building consolidates all the department laboratories for the campus, including biology, chemistry, specialized instrumentation, anatomy, physics, geology and astronomy. An impressive collection of Arizona native plants found throughout the landscape not only enhance the outdoors, but are also are used in coursework. The multicolored anodized aluminum cladding is meant to reference a basket weaving pattern of the local Indian community. A series of lab pavilions are organized around a series of interconnecting courtyards. Each of the internal courts and the four corners of the building are active demonstration areas, including exemplars of geographic formations, flora and fauna and use of water relative to each of the distinct biomes in the Sonoran southwest. Shaded exterior walks thread through the sequence of courtyards. Source: Richärd + Bauer Architecture [firm website]; http://www.richard-bauer.com/ (accessed 8/14/2015)
Type of Work
classroom; collegeSubject
architecture, contemporary (1960 to present), Education, Xeriscaping, Sonoran Desert, native plants, Twenty-first century
Rights
Rights Statement
Licensed for educational and research use by the MIT community only