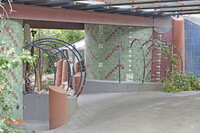Prince House and Studio
Prince, Bart

Download1A1-PRINCE-PHS-C04_cp.jpg (438.7Kb)
Alternate file
Date
1984Description
Detail, carport under translucent panels with open passage under the second story at left; Southern facing glazing allows for passive solar benefits. Large water columns on the interior are heated throughout the day to provide hot water for the building. A ramp leads down into the cylindrical studio space which is set into a bermed area near the front of the building. The roof of the structure is supported off of a central column with a fanning arrangement of structural pipes. This covering is raised off of the structural concrete supports of the exterior wall to allow for a flood of overhead lighting. A stone tower was added to the building in 1990 and serves on the lower level as a library and the upper level as a drawing storage area. Source: ArchDaily; http://www.archdaily.com/ (accessed 9/4/2015)
Type of Work
house; studio (work space)Subject
architecture, contemporary (1960 to present), Sustainable buildings, passive solar, Twentieth century
Rights
Rights Statement
Licensed for educational and research use by the MIT community only