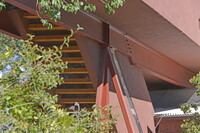Bart Prince Studio Addition
Prince, Bart

Download1A1-PRINCE-H2-A22_cp.jpg (383.0Kb)
Alternate file
Date
1990-2008Description
Detail, west end; back of exterior staircase (with wood treads) from second story to courtyard; Directly adjacent to the Bart Prince Residence and Studio, this angular building is lifted above a seemingly separate one story volume below. There are no visible external connections between the stories, but there are two entrances into the gray, ground floor block. The separation is further enhanced by the color; the red-orange diagonal "spine" balanced on the gray stucco L-shaped block below.
Type of Work
studio (work space); houseSubject
architecture, contemporary (1960 to present), Artists' studios, Twentieth century
Rights
Rights Statement
Licensed for educational and research use by the MIT community only