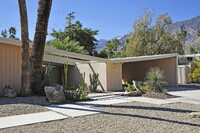1025 E. Twin Palms Drive
Palmer and Krisel

Download1A1-PKA-MMH-1-A02_cp.jpg (674.7Kb)
Alternate file
Date
1957Description
Roofline connects through open pergola to carport; house entrance is recessed at center; This is a Twin Palms Estate tract home in the "Long Butterfly" style. At 1600 sq. ft. it is actually one of the larger models of tract homes designed by Palmer and Krisel. It has three bedrooms and two baths. In 1957, full-scale production of single-family Alexander Construction homes (most with private pools) began in Palm Springs in the neighborhood of Twin Palms Estates, directly south of highway 111 and south of the Ocotillo Lodge. In all, Alexander would build some 2,500 of the Palmer and Krisel designed homes. The houses started at a cost of about $30,000 dollars when initially built in 1957. Source: Palm Springs Preservation Foundation; http://www.pspreservationfoundation.org/ (accessed 8/30/2015)
Type of Work
tract houseSubject
architecture, Housing, Xeriscaping, Mid-Century Modernist
Rights
Rights Statement
Licensed for educational and research use by the MIT community only