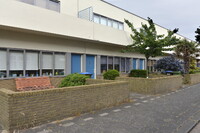Housing Scheepvaartstraat
Oud, Jacobus Johannes Pieter

Download1A1-OUD-OA-A18_cp.jpg (490.3Kb)
Alternate file
Date
1924-1927Description
Raking view of unified street facade; lower and upper residential units, separated by a horizontal balcony (solid parapet) with low walled patios; Oud was affiliated with the De Stijl group, and began to collaborate with artists on housing projects. Oud was appointed in 1918 municipal architect of Rotterdam, a position he held until 1933, and which allowed him the chance to put his theories about mass housing into practice: he was particularly concerned with strip building. Working with the "strip" row house model in the Hook of Holland, he added curved shop windows at the end of the rows, so emphasizing further the horizontality of the solid balcony parapets; these became widely published images upon the project’s completion in 1927. The balconies divide lower and upper floor apartment units, but Oud treats the facades not as an accumulation of individual dwellings but as an architectural whole in which the street elevation functions as part of the urban fabric. In contrast the rear facade is more lively. White facades, yellow brick, blue doors and railings and red lampposts are a De Stijl influence, although he broke with the movement after this building. Source: Grove Art Online; http://www.oxfordartonline.com/ (accessed 8/19/2015)
Type of Work
housing project; apartment houseSubject
architecture, Housing, Twentieth century, Neues Bauen
Rights
Rights Statement
Licensed for educational and research use by the MIT community only