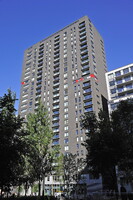Condominium Louis Boheme
Menkès Shooner Dagenais Architectes

Download1A1-MSDL-PLB-A23_cp.jpg (585.0Kb)
Alternate file
Date
2007-2010Description
Boulevard de Maisonneuve facade with dark grey precast concrete panels; Project managed by Iber Immobilier Inc. (formerly SacresaCanada, part of Le Groupe Iber), which deals in private sector residential development. The Louis Boheme Condominium project is in downtown Montreal, a 28-storey tower with 293 residential units (ranging from 650 to 1500 sq ft), 17,000 square feet of commercial space, 300 underground parking spaces and the integration of the Place des Arts Metro subway station entry. It is part of the development of the Quartier des Spectacles at the heart of downtown Montreal.
Type of Work
mixed-use development; condominium (built work)Subject
architecture, contemporary (1960 to present), Housing, Transportation, mass transit, Twenty-first century
Rights
Rights Statement
Licensed for educational and research use by the MIT community only