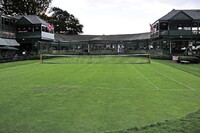| dc.coverage.spatial | Site: Newport, Rhode Island, United States | en_US |
| dc.coverage.temporal | 1879-1880 (creation) | en_US |
| dc.creator | McKim, Mead, and White | en_US |
| dc.date | 1879-1880 | en_US |
| dc.date.accessioned | 2016-06-13T20:29:42Z | |
| dc.date.available | 2016-06-13T20:29:42Z | |
| dc.date.issued | 1879-1880 | en_US |
| dc.identifier | 262956 | en_US |
| dc.identifier.other | archrefid: 3284 | en_US |
| dc.identifier.uri | http://hdl.handle.net/1721.3/179014 | |
| dc.description | Center grass tennis court, looking west at horseshoe shaped east wing; The complex was commissioned in 1880 by James Gordon Bennett, Jr. The interior of the Casino, while generally outlined by McKim, was entrusted to Stanford White. Taking many elements and cues from the Japanese Pavilion at the 1876 Centennial International Exhibition in Philadelphia, White provided for a plan that was both secluded and open. The complex includes shops, restaurants, tennis courts and a theater. Today it houses the International Tennis Hall of Fame. The building is a US National Historic Landmark, recognized as one of the finest surviving Shingle Style buildings. Source: Wikipedia; http://en.wikipedia.org/wiki/Main_Page (accessed 8/4/2015) | en_US |
| dc.format.medium | wood; cedar shingles | en_US |
| dc.rights | © Scott Gilchrist, Archivision, Inc. | en_US |
| dc.subject | architecture | en_US |
| dc.subject | recreation and games | en_US |
| dc.subject | festivals | en_US |
| dc.subject | Tennis | en_US |
| dc.subject | social club | en_US |
| dc.subject | Shingle Style | en_US |
| dc.subject | Nineteenth century | en_US |
| dc.title | Newport Casino | en_US |
| dc.type | image | en_US |
| dc.rights.access | Licensed for educational and research use by the MIT community only | en_US |
| dc.identifier.vendorcode | 1A1-MM-NPC-A32 | en_US |
| vra.culturalContext | American | en_US |
| vra.technique | construction (assembling) | en_US |
| vra.worktype | casino | en_US |
| dc.contributor.display | McKim, Mead, and White (American architectural firm, 1879-1910) | en_US |

