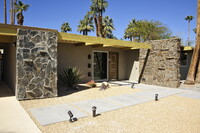| dc.coverage.spatial | Site: Palm Springs, California, United States | en_US |
| dc.coverage.temporal | 1958 (creation) | en_US |
| dc.creator | Krisel, William | en_US |
| dc.date | 1958 | en_US |
| dc.date.accessioned | 2016-06-07T15:22:45Z | |
| dc.date.available | 2016-06-07T15:22:45Z | |
| dc.date.issued | 1958 | en_US |
| dc.identifier | 262857 | en_US |
| dc.identifier.other | archrefid: 3192 | en_US |
| dc.identifier.uri | http://hdl.handle.net/1721.3/178915 | |
| dc.description | Wood pergola over entrance, anchored in stone-clad walls; Mid-century home built by the Alexander Construction Company in the Sunrise Park subdivision, an example of the post-and-beam style designed by Krisel. Three bedrooms, two baths. The lot size is 10,454 sq. ft. and the backyard with pool faces west with mountain views. In the 1950s Krisel helped to nearly double the size of Palm Springs by building 2,500 tract homes, which still exist today. Krisel used variation of orientation and roofline, integration of indoor and outdoor living, and careful use of standardized elements to make modernist design affordable. Source: Wikipedia; http://en.wikipedia.org/wiki/Main_Page (accessed 8/30/2015) | en_US |
| dc.format.medium | stone; concrete | en_US |
| dc.rights | © Scott Gilchrist, Archivision, Inc. | en_US |
| dc.subject | architecture | en_US |
| dc.subject | Housing | en_US |
| dc.subject | Xeriscaping | en_US |
| dc.subject | Mid-Century Modernist | en_US |
| dc.title | 205 North Orchid Tree Lane | en_US |
| dc.title.alternative | Sunrise Park House | en_US |
| dc.type | image | en_US |
| dc.rights.access | Licensed for educational and research use by the MIT community only | en_US |
| dc.identifier.vendorcode | 1A1-KRISEL-MCM-1-A06 | en_US |
| vra.culturalContext | American | en_US |
| vra.technique | construction (assembling) | en_US |
| vra.worktype | tract house | en_US |
| dc.contributor.display | William Krisel (American architect, born 1924) | en_US |

