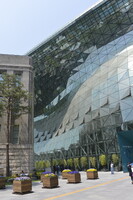Seoul New City Hall
iArc Architects

Download1A1-IARCH-SCH-B10_cp.jpg (457.3Kb)
Alternate file
Date
2008-2012Description
Beginning of the "canyon" area between the old (left) and new (right) buildings, seen from the plaza; iArc (iArc Architects) is led by three partners; Kerl Yoo, Jeongim Kim and Tesoc Hah. The old city hall, a registered heritage building (built 1926), sits in front of the new building and has been converted to a public library (Seoul Metropolitan Library). The buildings are connected and one can enter the new City Hall by walking through the library. The new building is 13 stories above ground and 5 stories below ground. Both face Seoul Plaza (square), an open public square which was restored in 2004. Kerl Yoo, the principal architect commented "Seoul square is a symbolical center of Seoul and the only existing outside public space. The concept design is a vertical extension of Seoul square." The curved shape is meant to echo Korea's mountains and valleys and is heavily planted on the inside with a green wall (vertical garden) that stretches to the seventh floor. As of 2013 it is the world's largest vertical garden at 1,516 square meters. Source: ArchDaily; http://www.archdaily.com/ (accessed 8/19/2015)
Type of Work
city hallSubject
architecture, contemporary (1960 to present), vertical gardening, green wall, Twenty-first century
Rights
Rights Statement
Licensed for educational and research use by the MIT community only