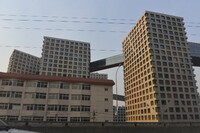| dc.coverage.spatial | Site: Beijing, Beijing Shi (municipality), China | en_US |
| dc.coverage.temporal | 2003-2009 (creation) | en_US |
| dc.creator | Holl, Steven | en_US |
| dc.date | 2003-2009 | en_US |
| dc.date.accessioned | 2016-06-07T15:21:56Z | |
| dc.date.available | 2016-06-07T15:21:56Z | |
| dc.date.issued | 2003-2009 | en_US |
| dc.identifier | 262699 | en_US |
| dc.identifier.other | archrefid: 3308 | en_US |
| dc.identifier.uri | http://hdl.handle.net/1721.3/178757 | |
| dc.description | View of three of the eight towers and two of the skybridges from the south highway (older building in foreground left); Linked Hybrid consists of 644 apartments on 21 floors with over 2,500 inhabitants. It is recognized for its environmental design and uses geothermal wells for cooling and heating. Linked Hybrid’s ground source heat pump system shoulders 70% of the complex’s yearly heating and cooling load. The system consists of 655 geothermal wells, 100 meters below the basement foundation. The 220,000 square meter complex was designed as a pedestrian-oriented combination of public and private space that encourages the use of shared resources and reduces the need for wasteful modes of transit. It also includes public green space, ground floor commercial zones, a hotel, cinema, kindergarten, Montessori school and underground parking. From the 12th to the 18th floor a multifunctional series of skybridges with a swimming pool, a fitness room, a café, a gallery, auditorium and a mini salon connects the eight residential towers and the hotel tower. Source: Wikipedia; http://en.wikipedia.org/wiki/Main_Page (accessed 8/29/2015) | en_US |
| dc.format.medium | steel; glass; aluminum | en_US |
| dc.rights | © Scott Gilchrist, Archivision, Inc. | en_US |
| dc.subject | architecture | en_US |
| dc.subject | contemporary (1960 to present) | en_US |
| dc.subject | City planning | en_US |
| dc.subject | Housing | en_US |
| dc.subject | mixed-use developments | en_US |
| dc.subject | Sustainable buildings | en_US |
| dc.subject | green building | en_US |
| dc.subject | displacement ventilation | en_US |
| dc.subject | geothermal | en_US |
| dc.subject | Twenty-first century | en_US |
| dc.title | Linked Hybrid [complex] | en_US |
| dc.type | image | en_US |
| dc.rights.access | Licensed for educational and research use by the MIT community only | en_US |
| dc.identifier.vendorcode | 1A1-HS-LH-A02 | en_US |
| vra.culturalContext | Chinese | en_US |
| vra.technique | construction (assembling) | en_US |
| vra.worktype | mixed-use development | en_US |
| vra.worktype | apartment house | en_US |
| dc.contributor.display | Steven Holl (American architect, born 1947) | en_US |

