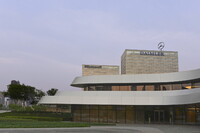Wangjing SOHO
Hadid, Zaha

Download1A1-HADID-SOHO-C05_cp.jpg (196.5Kb)
Alternate file
Date
2009-2014Description
Showroom, west of the project; A complex of three curvilinear asymmetric skyscrapers and three low-rise "pavilions" in Wangjing, a suburb of Beijing. The towers (118, 127, 200 meters in height) contain both office and retail space. They are designed as three interweaving 'mountains' that fuse building and landscape and are set in a new 60,000 m2 public park. The “shimmering” aluminum skin required complex computerized sheet metal fabrication. Originally the SOHO was designed as a two-tower complex but due to height concerns it was redesigned as a three-tower project featuring towers of lower maximum height. Some controversy occurred when it was copied by the Meiquan 22nd Century building located in Chongqing; architectural copies have become common in China. Source: Wikipedia; http://en.wikipedia.org/wiki/Main_Page (accessed 8/27/2015)
Type of Work
mixed-use development; office buildingSubject
architecture, contemporary (1960 to present), Twenty-first century
Rights
Rights Statement
Licensed for educational and research use by the MIT community only