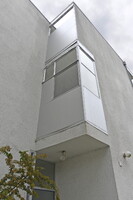Housing Blocks, Erasmuslaan 5-11 and Erasmuslaan 1-3
Rietveld, Gerrit Thomas

Download1A1-GRIE-RA-A14_cp.jpg (413.5Kb)
Alternate file
Date
1930-1934Description
Windows and stairwell over back entrance porch of number 3, northeast corner next to walkway dividing the two blocks; Designed by Rietveld together with Madame Schröder (G. (Truus) Schröder-Schrader, 1889-1985), these housing blocks have a steel frame structure, wooden floors and brick party walls. In the four dwellings (including number 9) on Erasmuslaan the living room may be subdivided into smaller spaces using sliding partitions. The 2-unit block (numbers 1-3, built in 1934) on the corner with Prins Hendriklaan has its bedrooms on a mezzanine shared by upper and lower units. With these dwellings Rietveld seems to have become fully converted to functionalism. Schröder and Rietveld originally used Erasmuslaan 9 as a model home, and to showcase Rietveld's furniture. They have been restored as residences, with Erasmuslaan 9 now doing duty as a museum house. Using a photograph that was taken in 1931, the Centraal Museum reconstructed the interior with replicated and original furniture. Source: Architectureguide.nl [website]; http://www.architectureguide.nl (accessed 8/21/2015)
Type of Work
housing project; row houseSubject
architecture, decorative arts, Housing, model homes, furniture, Twentieth century, Neues Bauen
Rights
Rights Statement
Licensed for educational and research use by the MIT community only