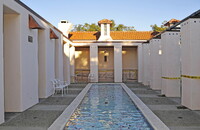San Juan Capistrano Library
Graves, Michael

Download1A1-GM-SCL-C22_cp.jpg (429.0Kb)
Alternate file
Alternative Title
Orange County Public Library
Date
1982-1983Description
Reflecting pool at north end of main courtyard; Sited near the mission church, the library repeats elements of the Spanish Colonial architecture in simplified, blocky forms. Grave's distinctive $1.6 million design was chosen over 140 others in an international competition. At the time that he received the contract for the library, it was his first public building commission. A dozen towers with pyramid-shaped tile roofs surround a courtyard that has a reflecting pool, lattice garden gazebos and Cypress trees. The library is divided into four major parts: the courtyard, the adult section, which surrounds the courtyard, a children's wing and an auditorium (named La Sala). A long narrow corridor with access to small rooms and reading nooks runs along the book stacks. It won Graves an award from the American Institute of Architects in 1985.
Type of Work
library (building)Subject
architecture, contemporary (1960 to present), Twentieth century, Postmodern
Rights
Rights Statement
Licensed for educational and research use by the MIT community only