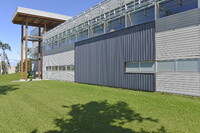Pavilion Gene H. Kruger
Gauthier Gallienne Moisan

Download1A1-GGM-PK-A21_cp.jpg (581.3Kb)
Alternate file
Alternative Titles
Université Laval: Pavilion Gene H. Kruger
Centre for Research on Renewable Materials
Date
2003-2005Description
Raking view of west side of building facing highway 740, with tall entrance porch; The pavilion is a new teaching pavilion for timber and wood engineering research opened in 2005. Named in honor of the son of the founder of the logging company Kruger, Gene H. Kruger (1902-1988). This is a green building, built entirely of (processed) wood and non-polluting materials, with maximum use of solar energy for heating and passive natural ventilation. It was three floors above ground and one below. It is not LEED certified because the budget did not allow for the LEED certification fees (an estimated $75,000). The exterior wood siding is the same gray as the predominately limestone campus, monochrome like weathered wood and tree bark. Analogous to the warmth of trees, the building interior is honey colored, transparently-coated exposed wood. Source: Wikipedia; http://en.wikipedia.org/wiki/Main_Page (accessed 8/10/2015)
Type of Work
classroom; universitySubject
architecture, contemporary (1960 to present), Solar energy, Sustainable buildings, green building, passive cooling, Twenty-first century
Rights
Rights Statement
Licensed for educational and research use by the MIT community only