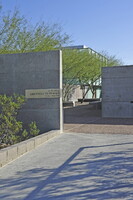Prayer Pavilion of Light
DeBartolo Architects

Download1A1-DEBAR-PPL-C05_cp.jpg (532.3Kb)
Alternate file
Date
2003-2007Description
Entry into plaza courtyard area near chapel at center; The Prayer Pavilion of Light is part of a 58-acre church (First Assembly of God) campus in Phoenix. Sited along the edge of a desert preserve, a series of inclined, landscaped planes are incised by a 600 foot-long processional walk (bordered by looming, rusted steel walls which gradually diminish to waist height), progressively revealing the orthogonal chapel as one gradually ascends the 28 vertical feet between the chapel mount and garden entrance. Envisioned as a "lantern on a hill," the minimal square chapel sits suspended eight feet above the ground, defined by four Vierendeel steel frames supported on a pinwheel of four black-concrete monolithic walls. Each wall anchors a corner of the "glass box" chapel. This lower space can be totally opened with retractable glass walls. The remaining length of wall extending into the landscape captures and defines three unique courtyards around the building. Source: ArchDaily; http://www.archdaily.com/ (accessed 6/18/2015)
Type of Work
chapel (room or structure)Subject
architecture, contemporary (1960 to present), Xeriscaping, Twenty-first century
Rights
Rights Statement
Licensed for educational and research use by the MIT community only