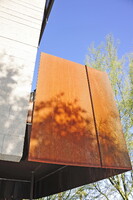Mezzo Condominums
William P. Bruder Architect

Download1A1-BRUDER-M-A14_cp.jpg (545.2Kb)
Alternate file
Date
2006-2008Description
Detail, cantilevered second story balcony of distressed metal, on east facade; Although this condominium was built in 2006-2008, it appears credited on the present web site for Will Bruder Architects. It is a three-story, ten unit multi-family condo. Each unit features 2 bedrooms, a study, 2.5 baths and 2-car parking. Organized around a secured auto courtyard, five units (east side) are entered from street-side fenced patios and the remaining five are accessed via a secured landscaped "mews" walkway. There is a community garden in one corner of the walkway (west) side. Source: ArchDaily; http://www.archdaily.com/ (accessed 8/3/2015)
Type of Work
condominium (built work)Subject
architecture, contemporary (1960 to present), Housing, Twenty-first century
Rights
Rights Statement
Licensed for educational and research use by the MIT community only