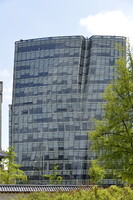| dc.coverage.spatial | Site: Seoul, Seoul (special city), South Korea | en_US |
| dc.coverage.temporal | 2010-2011 (creation) | en_US |
| dc.creator | BCHO Architects | en_US |
| dc.date | 2010-2011 | en_US |
| dc.date.accessioned | 2016-06-06T19:41:26Z | |
| dc.date.available | 2016-06-06T19:41:26Z | |
| dc.date.issued | 2010-2011 | en_US |
| dc.identifier | 262088 | en_US |
| dc.identifier.other | archrefid: 3446 | en_US |
| dc.identifier.uri | http://hdl.handle.net/1721.3/178151 | |
| dc.description | View of glass curtain wall of one tower, with twisted form and "cracks" in the facade; A 17-storey office building (with 8 floors below ground) in Seoul, located adjacent to the historical Gyeoungbuk Palace and two other historic districts. The space between the towers facilitates public access to pedestrians walking through to these areas with places to rest, drink and converse. The below-ground floors are unified and shared. The twisted shape of the towers and "cracks" in the facade mimics the shape of an old birch tree trunk. Tower A is 64 m high and Tower B is 61 m high. BCHO Architects principal and founder is Byoungsoo Cho (born 1957). Source: Architizer [website]; http://architizer.com/ (accessed 8/18/2015) | en_US |
| dc.format.medium | steel reinforced concrete; glass; steel | en_US |
| dc.rights | © Scott Gilchrist, Archivision, Inc. | en_US |
| dc.subject | architecture | en_US |
| dc.subject | business, commerce and trade | en_US |
| dc.subject | contemporary (1960 to present) | en_US |
| dc.subject | Twenty-first century | en_US |
| dc.title | Twin Tree Towers | en_US |
| dc.type | image | en_US |
| dc.rights.access | Licensed for educational and research use by the MIT community only | en_US |
| dc.identifier.vendorcode | 1A1-BEHO-TTT-A04 | en_US |
| vra.culturalContext | South Korean | en_US |
| vra.technique | construction (assembling) | en_US |
| vra.worktype | skyscraper | en_US |
| vra.worktype | office building | en_US |
| dc.contributor.display | BCHO Architects (South Korean architectural firm, founded 1994) | en_US |

