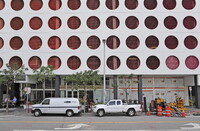| dc.coverage.spatial | Site: Miami, Florida, United States | en_US |
| dc.coverage.temporal | 2005-2008 (creation) | en_US |
| dc.creator | Arquitectonica International Corporation | en_US |
| dc.date | 2005-2008 | en_US |
| dc.date.accessioned | 2016-06-06T19:40:36Z | |
| dc.date.available | 2016-06-06T19:40:36Z | |
| dc.date.issued | 2005-2008 | en_US |
| dc.identifier | 261936 | en_US |
| dc.identifier.other | archrefid: 3230 | en_US |
| dc.identifier.uri | http://hdl.handle.net/1721.3/178002 | |
| dc.description | Detail, base facade on SE 5th St. with retail shops; parking garage entrance at far right; 500 Brickell is a residential complex in the Brickell neighborhood. The complex consists of two condominium towers, 500 Brickell West Tower and 500 Brickell East Tower. The two buildings were designed as twin towers, and rise 426 feet (130 meters), with 42 floors. Both towers are connected by a 10-story base, and the top floors of the two towers are also connected by a large white roof. The roof was designed with a circular hole to direct light into the courtyard formed between the two buildings, with a pool. There are 633 units with areas ranging from 811 sq. ft. to 1,319 sq. ft each. Source: Wikipedia; http://en.wikipedia.org/wiki/Main_Page (accessed 9/4/2015) | en_US |
| dc.rights | © Scott Gilchrist, Archivision, Inc. | en_US |
| dc.subject | architecture | en_US |
| dc.subject | contemporary (1960 to present) | en_US |
| dc.subject | Housing | en_US |
| dc.subject | Twenty-first century | en_US |
| dc.title | 500 Brickell | en_US |
| dc.type | image | en_US |
| dc.rights.access | Licensed for educational and research use by the MIT community only | en_US |
| dc.identifier.vendorcode | 1A1-ARQUIT-BR-A16 | en_US |
| vra.culturalContext | American | en_US |
| vra.technique | construction (assembling) | en_US |
| vra.worktype | condominium (built work) | en_US |
| vra.worktype | skyscraper | en_US |
| dc.contributor.display | Arquitectonica International Corporation (American architectural firm, established 1977) | en_US |

