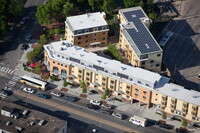| dc.coverage.spatial | Site: Cambridge (Massachusetts, USA) | en_US |
| dc.coverage.temporal | creation date: 2003-2006 | en_US |
| dc.creator | Davis Square Architects | en_US |
| dc.date | 2003-2006 | en_US |
| dc.date.accessioned | 2015-09-03T15:41:01Z | |
| dc.date.available | 2015-09-03T15:41:01Z | |
| dc.date.issued | 2003-2006 | en_US |
| dc.identifier | 258587 | en_US |
| dc.identifier.uri | http://hdl.handle.net/1721.3/174299 | |
| dc.description | aerial view, sited on a former trolley yard, Trolley Square is a 40-unit, affordable, mixed-use project that defines a new standard for beautiful and environmentally responsible urban housing. It incorporates solar power generation, energy-efficient systems, healthy indoor air standards and finishes, storm water management, native landscaping, and many other sustainable features, 5/19/2005 | en_US |
| dc.relation.ispartof | 144645 | en_US |
| dc.rights | © Alex S. MacLean / Landslides | en_US |
| dc.subject | Apartment houses | en_US |
| dc.subject | Energy efficient buildings | en_US |
| dc.subject | Affordable housing | en_US |
| dc.subject | Architecture, Modern --21st century | en_US |
| dc.subject | Multi-family housing | en_US |
| dc.subject | Housing developments | en_US |
| dc.subject | Mixed-use developments | en_US |
| dc.subject | Aerial views | en_US |
| dc.subject | Aerial photography --United States | en_US |
| dc.title | Trolley Square Apartments | en_US |
| dc.type | Image | en_US |
| dc.rights.access | Licensed for educational and research use by the MIT community only | en_US |
| dc.identifier.vendorcode | 090520-0213 | en_US |
| vra.culturalContext | American | en_US |
| vra.worktype | Housing development | en_US |
| dc.contributor.display | Architectural firm: Davis Square Architects (American, founded 1984) | en_US |

