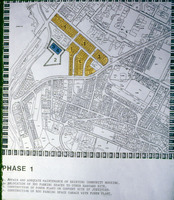Mission Park
John Sharratt Associates Inc.; Roxbury Tenants of Harvard

Download250175_cp.jpg (328.0Kb)
Alternate file
Date
1969Description
plan (drawing), Phase 1: a staging diagram indicating the saving of residential neighborhood and the beginning of needed hospital expansion, 1971
Type of Work
Housing projectSubject
Urban renewal, Architecture, Modern --20th century, Multi-family housing, Architecture, American, Housing projects, Community development, Plans (drawings), Site plans
Rights
Rights Statement
Creative Commons Attribution-NonCommercial 3.0 http://creativecommons.org/licenses/by-nc/3.0/
Item is Part of
144449