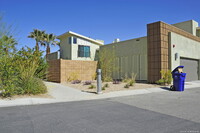| dc.coverage.spatial | Site: Palm Springs, California, United States | en_US |
| dc.coverage.temporal | 2012 (creation) | en_US |
| dc.creator | Tahiti Partners Real Estate Development Corp. | en_US |
| dc.date | 2012 | en_US |
| dc.date.accessioned | 2014-12-23T16:24:03Z | |
| dc.date.available | 2014-12-23T16:24:03Z | |
| dc.date.issued | 2012 | en_US |
| dc.identifier | 254753 | en_US |
| dc.identifier.other | archrefid: 3124 | en_US |
| dc.identifier.uri | http://hdl.handle.net/1721.3/170392 | |
| dc.description | View from corner with garage and townhome with enclosed patio; A South Palm Springs condominium complex of 34 units completed in 2012 which includes 9 "Courtyard homes", each 2,600 square feet, each with private pool and spa; and 25 "Townhomes" units ranging from 1,800 to 2,079 square feet, each with private pool. Most of the units have solar panels (owned by each unit) for electricity. The condos sit on "fee" land, meaning the owners also own the land. The development incorporated some retail (two restaurants to date). The style of the interiors is described as "mid-century modern." | en_US |
| dc.format.medium | concrete; stucco; steel; glass | en_US |
| dc.rights | © Scott Gilchrist, Archivision, Inc. | en_US |
| dc.subject | architecture | en_US |
| dc.subject | cityscape | en_US |
| dc.subject | contemporary (1960 to present) | en_US |
| dc.subject | Housing | en_US |
| dc.subject | Solar energy | en_US |
| dc.subject | Twenty-first century | en_US |
| dc.title | Oceo Condominiums | en_US |
| dc.type | image | en_US |
| dc.rights.access | Licensed for educational and research use by the MIT community only | en_US |
| dc.identifier.vendorcode | 1A2-US-PS-C-A03 | en_US |
| vra.culturalContext | American | en_US |
| vra.technique | construction (assembling) | en_US |
| vra.worktype | condominium (built work) | en_US |
| dc.contributor.display | Tahiti Partners Real Estate Development Corp. (American real estate building and development firm, founded 2003) | en_US |

