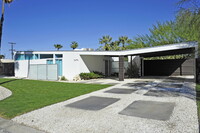2696 North Starr Rd., "Alexander" home
Krisel, William; Alexander Construction Company

Download1A2-US-LV-MCH1-A01_cp.jpg (463.6Kb)
Alternate file
Alternative Title
Extended Butterfly style "Alexander" home
Date
1959Description
Three quarter view from base of driveway, carport to the right; Designed by William Krisel and built by Alexander Construction Company, this home features a butterfly roof, original block fireplace, and sliding-glass doors that blend indoor and outdoor space. The butterfly roof is the more common "extended" style, with the asymmetrical V shape extended over the carport. The house has 3 bedrooms and 2 bathrooms.
Type of Work
houseSubject
architecture, Housing, suburbs, tract homes, Desert Modernism, Twentieth century, Mid-Century Modernist
Rights
Rights Statement
Licensed for educational and research use by the MIT community only