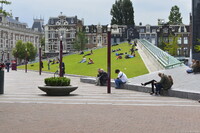Museumplein (Museum Square)
Cuypers, Petrus Josephus Hubertus; Kalff, J.; Andersson, Sven-Ingvar

Download1A2-N-A-OK-A09_cp.jpg (496.8Kb)
Alternate file
Date
1877-1902Description
South west corner of the park facing Van Baerlestraat, a tilted green roof over the underground supermarket; This area of Amsterdam was originally controlled by wealthy private owners in the mid-nineteenth century, who developed the area around the Vondelpark. Finally in 1877, the director of the Public Works Service, J. Kalff, drew up an expansion plan in order to steer the building work in the right direction. The plan consisted of a ring of districts around the center of the city, with an open wedge-shaped area behind the Rijksmuseum between P.C. Hooft Street and Boerenwetering. Meanwhile cultural buildings were established in this district: the privately financed Concertgebouw (1888) by Adolf Leonard van Gendt, the Stedelijk Museum (1893-1895) by A. W. Weissman and the Rijksmuseum (1876-1885) by P. J. H. Cuypers, all in a Renaissance Revival style. It was only in 1902, with the approval of the revised 1891 plan from P.J.H. Cuypers, that the definitive decision was taken in favor of a large, open museum square (largely green space) in the middle of a luxury residential area. The Museumplein (which now includes the Van Gogh Museum) was reconstructed after a design by the Swedish/Danish landscape architect Sven-Ingvar Andersson in 1999. It now includes underground parking spaces and an underground supermarket. In the winter, the pond can be transformed into an artificial ice skating area. Source: City of Amsterdam Museumplein Online Exhibit; http://www.tentoonstellingmuseumplein.nl/ (accessed 7/15/2014)
Type of Work
square (open space); parks (recreation areas)Subject
architecture, cityscape, contemporary (1960 to present), City planning, parks (recreation areas), Nineteenth century, Twentieth century
Rights
Rights Statement
Licensed for educational and research use by the MIT community only