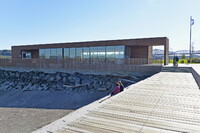| dc.coverage.spatial | Site: Québec, Québec, Canada | en_US |
| dc.coverage.temporal | 2006-2008 (creation) | en_US |
| dc.creator | Daoust Lestage, Inc. | en_US |
| dc.date | 2006-2008 | en_US |
| dc.date.accessioned | 2014-12-22T15:30:56Z | |
| dc.date.available | 2014-12-22T15:30:56Z | |
| dc.date.issued | 2006-2008 | en_US |
| dc.identifier | 253573 | en_US |
| dc.identifier.other | archrefid: 2975 | en_US |
| dc.identifier.uri | http://hdl.handle.net/1721.3/169212 | |
| dc.description | Side elevation of the pavilion, from the promenade, looking southwest; The entire park is divided into three areas; this is the west end of the park nearest the Quebec Bridge (lying further southwest), and is considered the "interpretive pole." Located on the dock at the western end of the promenade, the 25 meter tall observation tower provides a panoramic view of the entire promenade (park) and the St. Lawrence River. The other feature is the 250 m2 cafe pavilion with indoor and outdoor seating; it is multifunctional and also hosts an interpretive exhibit about the shipping and timber industries of the Sillery cove and the building of the Quebec Bridge. The tower, with its steel structure and latticed timber flanks, refers both to historic pier towers and to the lumber pilings characteristic of the 19th century port lumberyards. The project was carried out in conjunction with celebration of the 400th anniversary of the founding of Quebec. Source: Commission de la Capitale Nationale Quebec; http://www.capitale.gouv.qc.ca/ (accessed 7/27/2014) | en_US |
| dc.format.medium | wood; stone; steel; glass | en_US |
| dc.rights | © Scott Gilchrist, Archivision, Inc. | en_US |
| dc.subject | architecture | en_US |
| dc.subject | botanical | en_US |
| dc.subject | contemporary (1960 to present) | en_US |
| dc.subject | Boats and boating | en_US |
| dc.subject | Rivers | en_US |
| dc.subject | lumbering | en_US |
| dc.subject | Twenty-first century | en_US |
| dc.title | Promenade Samuel-De Champlain: Station des Cageux | en_US |
| dc.type | image | en_US |
| dc.rights.access | Licensed for educational and research use by the MIT community only | en_US |
| dc.identifier.vendorcode | 1A2-C-QC-PSC-A35 | en_US |
| vra.culturalContext | Canadian | en_US |
| vra.technique | construction (assembling) | en_US |
| vra.worktype | observation tower | en_US |
| vra.worktype | dock | en_US |
| vra.worktype | visitors' center | en_US |
| dc.contributor.display | Daoust Lestage, Inc. (Canadian architectural firm, active ca. 1990) | en_US |

