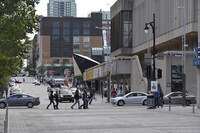| dc.coverage.spatial | Site: Montréal, Québec, Canada | en_US |
| dc.coverage.temporal | ca. 2002-present (creation) | en_US |
| dc.creator | Office de Consultation Publique de Montreal [OPCM] | en_US |
| dc.creator | Andreu, Paul | en_US |
| dc.creator | Daoust Lestage, Inc. | en_US |
| dc.date | 2002-2020 | en_US |
| dc.date.accessioned | 2014-12-22T15:30:09Z | |
| dc.date.available | 2014-12-22T15:30:09Z | |
| dc.date.issued | 2002-2020 | en_US |
| dc.identifier | 253518 | en_US |
| dc.identifier.other | archrefid: 2960 | en_US |
| dc.identifier.uri | http://hdl.handle.net/1721.3/169157 | |
| dc.description | Rue Sainte Catherine at Rue Saint Urbain, looking southwest, Théâtre Jean-Duceppe and Place des Arts at right; The Quartier des spectacles covers an area of 1 km², encompassing eight public spaces with activities throughout the year, some 40 performance halls and bar venues with a collective seating capacity of more than 20,000, approximately 40 exhibition spaces and several cinemas. The eastern section of downtown Montreal, part of the district known as the Latin Quarter, was developed as a cultural hub and a venue for emerging and established artists. The area is defined by the Luminous Pathway, a shared sidewalk and architectural lighting and video projection scheme (projections of original works on nine buildings). In June 2012, it was reported by the Montreal Gazette that the cost of the district's public spaces alone would be $147 million, with $67 million from the city of Montreal and $40 million each from provincial and federal governments. Source: Quartier des spectacles [website]; http://www.quartierdesspectacles.com/en/ (accessed 5/8/2014) | en_US |
| dc.rights | © Scott Gilchrist, Archivision, Inc. | en_US |
| dc.subject | architecture | en_US |
| dc.subject | cityscape | en_US |
| dc.subject | contemporary (1960 to present) | en_US |
| dc.subject | music | en_US |
| dc.subject | City planning | en_US |
| dc.subject | parks (recreation areas) | en_US |
| dc.subject | Performing arts | en_US |
| dc.subject | Street art | en_US |
| dc.subject | Street lighting | en_US |
| dc.subject | urban renewal | en_US |
| dc.subject | art galleries | en_US |
| dc.subject | Twenty-first century | en_US |
| dc.title | Quartier des spectacles | en_US |
| dc.type | image | en_US |
| dc.rights.access | Licensed for educational and research use by the MIT community only | en_US |
| dc.identifier.vendorcode | 1A2-C-M-QDS-S41 | en_US |
| vra.culturalContext | Canadian | en_US |
| vra.technique | construction (assembling) | en_US |
| vra.worktype | planning district | en_US |
| vra.worktype | public art | en_US |
| dc.contributor.display | Daoust Lestage, Inc. (Canadian architectural firm, active ca. 1990); Office de Consultation Publique de Montreal [OPCM] (Canadian planning commission); Paul Andreu (French architect, born 1938) and others | en_US |

