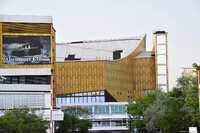Berliner Philharmonie
Scharoun, Hans

Download1A1-WISN-BP-A05_cp.jpg (503.2Kb)
Alternate file
Alternative Title
Berlin Philharmonic Concert Hall
Date
1960-1963Description
Roof arc of the Großer Saal; glass connecting lobby below, Kammermusiksaal to the left; Actually a two-venue facility with connecting lobby, the Philharmonie comprises a Großer Saal of 2,440 seats for orchestral concerts and a chamber-music hall, the Kammermusiksaal, of 1,180 seats. Though conceived together, the smaller venue was only added in 1987, following the design of architect Edgar Wisniewski, after a project by Hans Scharoun. The buildings are asymmetrical and tentlike, both covered with yellow-colored metal cladding, with the main concert hall in the shape of a pentagon. The Philharmonie is highly regarded for the quality of its acoustics. The so-called vineyard-style seating arrangement (with terraces of irregular heights rising around a central orchestral platform) was pioneered by this building, and became a model for other concert halls. The neighborhood, often dubbed the Kulturforum, can be reached on foot from the Potsdamer Platz station. Source: Wikipedia; http://en.wikipedia.org/wiki/Main_Page (accessed 7/8/2014)
Type of Work
concert hallSubject
architecture, contemporary (1960 to present), music, Performing arts, acoustic design, Twentieth century
Rights
Rights Statement
Licensed for educational and research use by the MIT community only