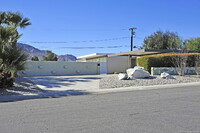Steel Development Houses
Wexler, Donald; Alexander Construction Company

Download1A1-WEXD-SH-C03_cp.jpg (478.7Kb)
Alternate file
Alternative Titles
Alexander Steel Houses
Rheemetal Steel Home System
Date
1960-1962Description
Steel Development House No. 2 (3125 North Sunny View Drive); driveway and privacy wall; carport treated as porte-cochère; Wexler worked in the office of Richard Neutra; he later opened his own office in partnership with Ric Harrison in Palm Springs. In 1960, Wexler designed the steel houses, along with the structural engineer Bernard Perlin for the developers George and Robert Alexander. United States Steel Corporation helped fund the project. The seven original houses' framing, roofs and exterior siding were prefabricated in light steel, with drywall interior siding (using a combination of off-site and on-site construction). This was bolted to a concrete slab foundation. Their approach took components which had been designed for the rapid construction of school classrooms and adapted them into stylish, custom-appearing houses for the middle class. Some houses feature folded plate roofs, Wexler's most famous design motif. The models were furnished by noted designer Arthur Elrod. The planned tract of 38 all-steel houses were never completed due to the fact that shortly after the seven were built, the price of steel increased. Six of the seven houses have been restored and all seven have Class 1 Historic Site status. Steel Development House No. 2 (3125 North Sunny View Drive) is also on the National Register. Source: RCENO (Racquet Club Estates Neighborhood Organization) [website]; http://www.racquetclubestates.com/ (accessed 7/22/2014)
Type of Work
houseSubject
architecture, contemporary (1960 to present), Housing, prefabrication, suburbs, tract homes, Desert Modernism, Twentieth century, Mid-Century Modernist
Rights
Rights Statement
Licensed for educational and research use by the MIT community only