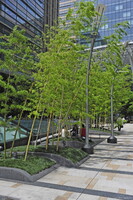Tokyo Midtown
Skidmore, Owings & Merrill

Download1A1-SOS-TM-B04_cp.jpg (708.0Kb)
Alternate file
Date
2004-2007Description
Garden plantings of plaza; bamboo; The project site takes up 78,000 square meters (19.4 acres) previously occupied by the Japan Defense Agency in Roppongi area of Minato. The $3 billion project includes office, residential, commercial, hotel (a Ritz-Carlton), and leisure space, as well as the tallest building (248 m) in Tokyo and the new quarters of the Suntory Museum of Art. The 5-floor retail Galleria is 73,000 square meters (786,000 sq ft). Landscape architecture of the surrounding new 40,000 m2 (10 acre) public park was designed by EDAW, the Suntory Museum of Art designed by Kengo Kuma, and the design of the retail Galleria handled by the Colorado-based CommArts. The design museum 21_21 Design Sight by Tadao Ando is also in the park. The tall central tower is surrounded by adjacent lower buildings form “foothills” in a design inspired by traditional gardens in Zen temples. Multiple overlapping planes in the buildings’ elevations recall Japanese Shoji screens. Source: Wikipedia; http://en.wikipedia.org/wiki/Main_Page (accessed 7/30/2014)
Type of Work
mixed-use development; skyscraper; art museumSubject
architecture, contemporary (1960 to present), Art museums, Twenty-first century
Rights
Rights Statement
Licensed for educational and research use by the MIT community only