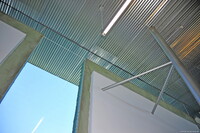| dc.coverage.spatial | Site: Peoria, Arizona, United States | en_US |
| dc.coverage.temporal | 2008-2009 (creation) | en_US |
| dc.creator | Richärd + Bauer Architecture | en_US |
| dc.date | 2008-2009 | en_US |
| dc.date.accessioned | 2014-12-17T20:48:31Z | |
| dc.date.available | 2014-12-17T20:48:31Z | |
| dc.date.issued | 2008-2009 | en_US |
| dc.identifier | 252431 | en_US |
| dc.identifier.other | archrefid: 3130 | en_US |
| dc.identifier.uri | http://hdl.handle.net/1721.3/167989 | |
| dc.description | Interior, interior drywall panel and outer concrete brise-soleil with glass curtain wall and truss under aluminum roof; The Sunrise Mountain Library originally started out as a shared use facility between the school library and the public library serving Maricopa County; this opened as an 18,000 square foot building in 1996. Upon completion of the new building in March 2009 the original building reverted to use by students of the high school only. The design of the facility, especially the roofline, blends well with the background of mountains in the distance creating a sense of place. Inspired by the waves off the nearby Lake Pleasant, the nautical theme is reflected throughout the space with whimsical and functional elements. The roof’s outer membrane is aluminum which reflects the sun’s rays in the summer months. Run-off from the roofs is managed through an inner wall drainage system that empties directly into retention basins. The exterior panels on the north and south sides were poured on-sight creating savings in shipping. Finally, the glass walls on the east side allow for minimal artificial lighting during the morning hours. Source: ArchDaily; http://www.archdaily.com/ (accessed 8/4/2014) | en_US |
| dc.format.medium | glass; aluminum; steel; reinforced concrete | en_US |
| dc.rights | © Scott Gilchrist, Archivision, Inc. | en_US |
| dc.subject | architecture | en_US |
| dc.subject | contemporary (1960 to present) | en_US |
| dc.subject | Sustainable buildings | en_US |
| dc.subject | green architecture | en_US |
| dc.subject | public library | en_US |
| dc.subject | Twenty-first century | en_US |
| dc.title | Sunrise Mountain Library | en_US |
| dc.type | image | en_US |
| dc.rights.access | Licensed for educational and research use by the MIT community only | en_US |
| dc.identifier.vendorcode | 1A1-RB-SML-G15 | en_US |
| vra.culturalContext | American | en_US |
| vra.technique | construction (assembling) | en_US |
| vra.worktype | library (building) | en_US |
| dc.contributor.display | Richärd + Bauer Architecture (American architectural firm, founded 1996) | en_US |

