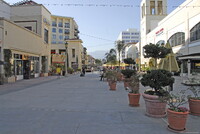| dc.coverage.spatial | Site: Pasadena, California, United States | en_US |
| dc.coverage.temporal | 1998-2001 (creation) | en_US |
| dc.creator | Perkins Eastman & Partners | en_US |
| dc.date | 1998-2001 | en_US |
| dc.date.accessioned | 2014-12-17T20:47:07Z | |
| dc.date.available | 2014-12-17T20:47:07Z | |
| dc.date.issued | 1998-2001 | en_US |
| dc.identifier | 252327 | en_US |
| dc.identifier.other | archrefid: 3137 | en_US |
| dc.identifier.uri | http://hdl.handle.net/1721.3/167885 | |
| dc.description | Pedestrian plaza stretching from Green St., looking north towards East Colorado Blvd., bisecting the mall complex; Paseo Colorado, also called Paseo, is an upscale outdoor mall in Pasadena, California, covering three city blocks with office space, shops, restaurants, a movie theater, and 400 loft-style condominiums (called Terrace Apartment Homes) above. The site was originally occupied by a shopping mall called Pasadena Plaza, which opened in 1980. It was built by The Hahn Company at a cost of $115 million on an 11 acre site and had featured 122 stores. The site has had difficulties maintaining "anchor" stores, and was renamed and redeveloped in 1998-2001 (by the senior firm members and staff of EE&K prior to the firm merger and name change to Perkins Eastman). The redesign incorporated much of the mall's existing structures and underground parking but sought to integrate it with the street grid. The 158,000-square-foot Macy's store will likely be replaced (2013) by a hotel. Source: Wikipedia; http://en.wikipedia.org/wiki/Main_Page (accessed 7/7/2014) | en_US |
| dc.rights | © Scott Gilchrist, Archivision, Inc. | en_US |
| dc.subject | architecture | en_US |
| dc.subject | business, commerce and trade | en_US |
| dc.subject | contemporary (1960 to present) | en_US |
| dc.subject | City planning | en_US |
| dc.subject | Twenty-first century | en_US |
| dc.title | Paseo Colorado [mall] | en_US |
| dc.type | image | en_US |
| dc.rights.access | Licensed for educational and research use by the MIT community only | en_US |
| dc.identifier.vendorcode | 1A1-PERKE-PC-A15 | en_US |
| vra.culturalContext | American | en_US |
| vra.technique | construction (assembling) | en_US |
| vra.worktype | mixed-use development | en_US |
| vra.worktype | housing project | en_US |
| vra.worktype | shopping district | en_US |
| dc.contributor.display | Perkins Eastman & Partners (American architectural firm, founded 1981) | en_US |

