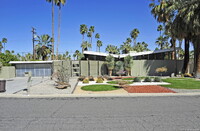1070 E. Apache Road, "Alexander" home
Alexander Construction Company; Krisel, William

Download1A1-PALKRI-ARH-A01_cp.jpg (598.6Kb)
Alternate file
Alternative Title
Floating Butterfly style "Alexander" home
Date
1957Description
Overall view of house and landscaping from the street; The Alexanders' foray into desert tract homes began with Twin Palms Estates, named for the two palm trees included in the front landscaping of each home. For the Twin Palms houses, Krisel chose a square floor plan, because it was the most economical. Most of the three bedroom units were only 1,200 square feet in size. As with the other designs by Krisel, each house had different embellishments and orientations, making them look custom. This property has a Class 1 historic designation in Palm Springs. The style of the house is a good example of post and beam structure with a double butterfly roof. This is described as a "Floating Butterfly" roofline with an asymmetrical sloping V shape over the living portion of the house. The more common "Extended Butterfly" extends over the carport. The "Floating Butterfly" was not repeated in any other Alexander neighborhood and only 12 were built. The original carport and breezeway entry features are intact. In 2006 Williams Krisel helped the owner design the current landscaping to reflect the spirit of the original. Source: Palm Springs [city government website]; palmspringsca.gov (accessed 7/21/2014)
Type of Work
houseSubject
architecture, City planning, Housing, Restoration and conservation, Xeriscaping, suburbs, tract homes, Desert Modernism, Twentieth century, Mid-Century Modernist
Rights
Rights Statement
Licensed for educational and research use by the MIT community only