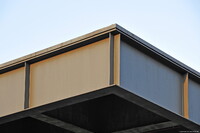Neue Nationalgalerie
Mies van der Rohe, Ludwig

Download1A1-MVD-NNG-A23_cp.jpg (237.7Kb)
Alternate file
Alternative Title
New National Gallery
Date
1962-1968Description
Detail of support beam for balcony on north facade; The Neue Nationalgalerie (dedicated to art of the 20th century) was opened in 1968 and is the last major construction completed by Ludwig Mies van der Rohe. The architect’s long-term preoccupation with creating fluid, open spaces culminated in the design of the glazed upper pavilion of the gallery (most of the museum is on an underground level). The upper story serves as an entrance hall as well as the primary special exhibit gallery, totaling 2,683 square meters of space. It is elevated from street level and only accessible by three flights of steps. Though it only comprises a small portion of the total gallery space, the exhibition pavilion stands as the building’s primary architectural expression. Eight cruciform columns, two on each length placed so as to avoid corners, support a square pre-stressed steel roof plate 1.8 meters thick and painted black. An eighteen-meter cantilever allows for ample space between the gallery’s glazed façade and eight supporting columns. Mies also designed the outdoor sculpture gardens. It was constructed as one of the vital cornerstones of the Kulturforum, as planned by another great architect of the postwar period, Hans Scharoun. In 1967, Mies attended the hydraulic raising into place of the gigantic steel roof. The Neue Nationalgalerie is slated for renovation by architect David Chipperfield and will be closed 2015-2018. Source: Staatliche Museen zu Berlin, SMB Digital Database [website]; http://www.smb-digital.de/ (accessed 6/19/2014)
Type of Work
art museum; sculpture gardenSubject
architecture, contemporary (1960 to present), Art museums, Twentieth century, International Style (modern European architecture style)
Rights
Rights Statement
Licensed for educational and research use by the MIT community only