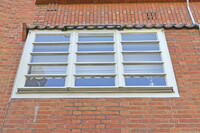Het Schip
Klerk, Michel de

Download1A1-MDK-TS-H40_cp.jpg (488.5Kb)
Alternate file
Alternative Titles
The Ship
Housing block with post office for Eigen Haard
Date
1917-1921Description
Oostzannstraat (east) facade housing block, window; This five-storey building with 102 dwellings, a post office (2 storeys), a meeting hall for residents and the annexed school is the best example of what was termed a "worker's palace" in Amsterdam. There are 18 different floor plans for the units. In 1917 the housing association Eigen Haard commissioned de Klerk again for a block in the Spaarndammerbuurt neighborhood. A few years earlier a school had been built near the triangular site on Oostzannstraat and de Klerk was required to include it in the plan. At the apex of the triangle is the post office, resembling a huge piece of sculpture. De Klerk also designed the interior of the post office; the counters, seats and even telephone booth. At the center of the triangular block are private gardens and the school playground. It is not by chance that all the formal comparisons for the building, ranging from ship to locomotive, suggest, together with associations with movement and power, an organic entity with identifiable components. Today the Museum Het Schip is housed in the post office, with an extension in the school. Source: Casciato, Maristella, ed.; The Amsterdam School, Rotterdam: 010 Publishers, 1996 (9064502463) (accessed 6/10/2014)
Type of Work
housing project; apartment house; post officeSubject
architecture, City planning, social housing, public housing, Brick Expressionism, Amsterdam school, Twentieth century, Expressionist
Rights
Rights Statement
Licensed for educational and research use by the MIT community only