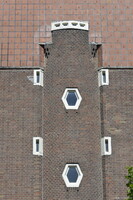Spaarndammerplantsoen (North)
Klerk, Michel de

Download1A1-MDK-SPAA-A04_cp.jpg (568.8Kb)
Alternate file
Alternative Title
Housing Block (North) at Spaarndammerplantsoen
Date
1913-1915Description
Detail of support beam for balcony on north facade; In 1914 de Klerk set up his own office and thereafter became known as an architect of working-class housing in Amsterdam. Between 1914 and 1920 three housing blocks were built around the Spaarndammerplantsoen. ("Plantsoen" translates as "plantation"; it is the name of the public park as well as street.) This, the first, was for the contractors Klaas Hille and G. Kamphuis. His development as an exuberant Expressionist is clearly apparent in these complexes, but his wish to give the inhabitants more comfort and space than was usual in working-class circles is also clear. The characteristically plastic treatment of the façades (which marked the Amsterdam School style) was preeminently suited to large continuous fronts. The long side (100 m) of this block faces the north side of the park; it is a "C" shaped block with 4 storeys and an attic. It originally had 16 units per floor, of three different types, with a shop at each corner of the ground floor, and an adjoining apartment for the shop keeper. The interior was renovated in the 1970's and now has fewer but larger units; one of the shops (on the east corner) was converted into an apartment. Source: Casciato, Maristella, ed.; The Amsterdam School, Rotterdam: 010 Publishers, 1996 (9064502463) (accessed 6/6/2014)
Type of Work
housing project; apartment houseSubject
architecture, City planning, social housing, public housing, Twentieth century, Amsterdam school, Expressionist
Rights
Rights Statement
Licensed for educational and research use by the MIT community only