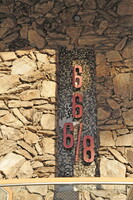| dc.coverage.spatial | Site: Palm Springs, California, United States | en_US |
| dc.coverage.temporal | 1961 (creation) | en_US |
| dc.creator | Lapham, Howard | en_US |
| dc.date | 1961 | en_US |
| dc.date.accessioned | 2014-12-17T19:49:20Z | |
| dc.date.available | 2014-12-17T19:49:20Z | |
| dc.date.issued | 1961 | en_US |
| dc.identifier | 251730 | en_US |
| dc.identifier.other | archrefid: 3126 | en_US |
| dc.identifier.uri | http://hdl.handle.net/1721.3/167287 | |
| dc.description | Street numbers (representing 666-668) inset in river rock, surrounded by natural stone; Lapham relocated to Palm Springs from Stamford CT at age 40 and began development of the Thunderbird Heights and Country Club area. This is a commercial building, with a mix of ground floor retail spaces and offices on the upper level. The parking lot in the rear is accessed through a large concrete framing device that wraps the entire facade. The facade is enlivened with areas of natural stone cladding, a metal screen acting as a brise-soleil, and external stairs treated as a decorative accent. Source: Wikipedia; http://en.wikipedia.org/wiki/Main_Page (accessed 7/22/2014) | en_US |
| dc.format.medium | stone; concrete; steel; stucco | en_US |
| dc.rights | © Scott Gilchrist, Archivision, Inc. | en_US |
| dc.subject | architecture | en_US |
| dc.subject | business, commerce and trade | en_US |
| dc.subject | contemporary (1960 to present) | en_US |
| dc.subject | Desert Modernism | en_US |
| dc.subject | Twentieth century | en_US |
| dc.subject | Mid-Century Modernist | en_US |
| dc.title | Rackstrom-Reid Building | en_US |
| dc.type | image | en_US |
| dc.rights.access | Licensed for educational and research use by the MIT community only | en_US |
| dc.identifier.vendorcode | 1A1-LAPH-RRB-A12 | en_US |
| vra.culturalContext | American | en_US |
| vra.technique | construction (assembling) | en_US |
| vra.worktype | office building | en_US |
| vra.worktype | store | en_US |
| dc.contributor.display | Howard Lapham (American architect, 1914-2008) | en_US |

