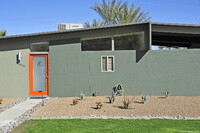2560 N. Starr Road, "Alexander" home
Krisel, William; Alexander Construction Company

Download1A1-KRISEL-HSR2-A04_cp.jpg (577.1Kb)
Alternate file
Date
1959Description
Detail of support beam for balcony on north facade; More than 2,500 Alexander homes were built in Palm Springs during an approximately ten year span. At first, Alexander homes were designed for sheer production efficiency, but in 1957, Dan Palmer and William Krisel, of Palmer & Krisel, came to Palm Springs in conjunction with the Alexander Construction Company with a new concept: to build stylish modern-style tract homes with clean lines and simple elegance that were affordable and even more efficiently producible. Exposed roof planks accented adjacent ceiling beams with decorative as well as structural value. Three-quarter walls divided rooms, allowing in an abundance of light while making construction (and associated costs) of a full, framed wall unnecessary. Eliminating molding and trim created a clean, contemporary new look, and at the same time saved time and money. Repeated use of the same floor plan within a development ensured savings in construction and materials. But, in a brilliant stroke, Krisel oriented and embellished each house differently on its site, making Alexander developments look like a collection of individualized custom homes. This is a 3 bed, 2 bath house in the Racquet Club Estates. Source: Wikipedia; http://en.wikipedia.org/wiki/Main_Page (accessed 7/21/2014)
Type of Work
houseSubject
architecture, City planning, Housing, suburbs, tract homes, Desert Modernism, Twentieth century, Mid-Century Modernist
Rights
Rights Statement
Licensed for educational and research use by the MIT community only