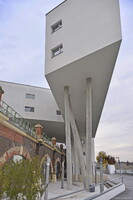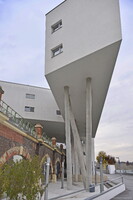| dc.coverage.spatial | Site: Vienna, Wien, Austria | en_US |
| dc.coverage.temporal | housing 1994-2005 (creation); viaduct completed 1901 (creation) | en_US |
| dc.creator | Hadid, Zaha | en_US |
| dc.creator | Wagner, Otto | en_US |
| dc.date | 1894-1901 | en_US |
| dc.date.accessioned | 2014-12-17T19:48:12Z | |
| dc.date.available | 2014-12-17T19:48:12Z | |
| dc.date.issued | 1894-1901 | en_US |
| dc.identifier | 251649 | en_US |
| dc.identifier.other | archrefid: 2956 | en_US |
| dc.identifier.uri | http://hdl.handle.net/1721.3/167206 | |
| dc.description | Detail of support beam for balcony on north facade; The project is part of a revitalization initiative undertaken by the City of Vienna for the Wiener Gürtel area. A series of (government subsidized) apartments, offices and artist’s studios weave like a ribbon through, around and over the arched bays of the historic brick viaduct (an unused railway viaduct but a protected structure), designed by Otto Wagner (part of his urban transport project completed 1901). The three-part structure playfully interacts with the viaduct, generating a multitude of different outdoor and indoor spatial relationships. Public outdoor spaces are enlivened via the infill of bars and restaurants under some of the arches of the viaduct. The related service zone flows through the remaining openings of the viaduct. The complex sits on the bank of the Danube Canal and takes advantage of the waterside with pedestrian and public areas. Source: Zaha Hadid Architects [website]; http://www.zaha-hadid.com/ (accessed 4/22/2014) | en_US |
| dc.format.medium | brick; glass; reinforced concrete | en_US |
| dc.rights | © Scott Gilchrist, Archivision, Inc. | en_US |
| dc.subject | architecture | en_US |
| dc.subject | contemporary (1960 to present) | en_US |
| dc.subject | Artists' studios | en_US |
| dc.subject | social housing | en_US |
| dc.subject | architectural reuse | en_US |
| dc.subject | Twenty-first century | en_US |
| dc.title | Spittelau Viaducts Housing Project | en_US |
| dc.type | image | en_US |
| dc.rights.access | Licensed for educational and research use by the MIT community only | en_US |
| dc.identifier.vendorcode | 1A1-HADID-SVH-D02 | en_US |
| vra.culturalContext | Austrian | en_US |
| vra.technique | construction (assembling) | en_US |
| vra.worktype | housing project | en_US |
| vra.worktype | apartment house | en_US |
| dc.contributor.display | Otto Wagner (Austrian architect, 1841-1918); Zaha Hadid (British architect, born 1950) | en_US |

