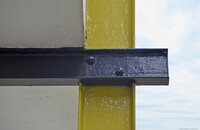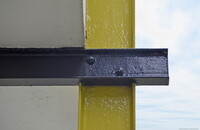| dc.coverage.spatial | Site: Utrecht, Utrecht, Netherlands | en_US |
| dc.coverage.temporal | 1924 (creation) | en_US |
| dc.creator | Rietveld, Gerrit Thomas | en_US |
| dc.date | 1924 | en_US |
| dc.date.accessioned | 2014-12-17T19:46:32Z | |
| dc.date.available | 2014-12-17T19:46:32Z | |
| dc.date.issued | 1924 | en_US |
| dc.identifier | 251502 | en_US |
| dc.identifier.other | archrefid: 3093 | en_US |
| dc.identifier.uri | http://hdl.handle.net/1721.3/167089 | |
| dc.description | Steel I beams supporting concrete balcony, north facade; In 1924, having reconstructed four buildings, Rietveld obtained his first comprehensive architectural commission. He designed a house for Mrs Truus (G. A.) Schröder-Schräder (1889-1985) in collaboration with her. Built on the outskirts of Utrecht, the Schröder House realized the architectural ideas of De Stijl for the first time. The exterior is built up of gray and white planar surfaces of varying sizes, which are combined with horizontal and vertical accents in primary colors and black, a technique known as Elementarism, which blurred the divide between external and internal space. In the interior the second floor can be divided from one area into six by the use of concertina (sliding) walls. The foundations, support pillars and the balconies were the only parts of the building that were made out of concrete; the rest is plaster over brick, with steel beams supporting roof and balcony. The window frames are actually wood, although painted black. The house was restored by Bertus Mulder and now is a museum. It is a UNESCO World Heritage Site since 2000. Source: Grove Art Online; http://www.oxfordartonline.com/ (accessed 8/1/2014) | en_US |
| dc.format.medium | concrete; steel; wood; brick; plaster | en_US |
| dc.rights | © Scott Gilchrist, Archivision, Inc. | en_US |
| dc.subject | architecture | en_US |
| dc.subject | decorative arts | en_US |
| dc.subject | Housing | en_US |
| dc.subject | furniture design | en_US |
| dc.subject | built-in furniture | en_US |
| dc.subject | Twentieth century | en_US |
| dc.subject | De Stijl | en_US |
| dc.subject | Modernist | en_US |
| dc.title | Schröder House | en_US |
| dc.title.alternative | Rietveld Schröderhuis | en_US |
| dc.type | image | en_US |
| dc.rights.access | Licensed for educational and research use by the MIT community only | en_US |
| dc.identifier.vendorcode | 1A1-GRIE-RSH-B17 | en_US |
| vra.culturalContext | Dutch | en_US |
| vra.technique | construction (assembling), painting and painting techniques | en_US |
| vra.worktype | house | en_US |
| dc.contributor.display | Gerrit Thomas Rietveld (Dutch architect, 1888-1964) | en_US |

