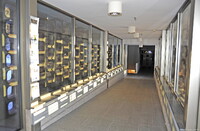| dc.coverage.spatial | Site: Saint John's University (Collegeville, Minnesota, United States) | en_US |
| dc.coverage.temporal | 1994-1998 (creation) | en_US |
| dc.creator | Friesen, Gregory M. | en_US |
| dc.date | 1994-1998 | en_US |
| dc.date.accessioned | 2014-12-16T18:37:41Z | |
| dc.date.available | 2014-12-16T18:37:41Z | |
| dc.date.issued | 1994-1998 | en_US |
| dc.identifier | 251325 | en_US |
| dc.identifier.other | archrefid: 3109 | en_US |
| dc.identifier.uri | http://hdl.handle.net/1721.3/166958 | |
| dc.description | Interior, walkway with glass curtain walls and separate outer screen of open drain tile set in concrete as a brise soleil; At the time of its construction, Biology was the second largest major on the SJU campus, and students required more space to do quality lab work. In order to eliminate safety concerns and over-crowding, construction took place to build a new facility, as well as renovate the existing Abbot Peter Engel Science Center, by Marcel Breuer (1965). Friesen wanted to create a functional building that was still compatible with the Breuer building. One of the biggest highlights of the New Science Building is the Hilger Entrance Hall. It features a two-story Foucault Pendulum, which demonstrates the earth's rotation and gravitational pull. There was also a dome ceiling with stars, a video display wall, and a gathering space for students. The rest of the two-story building houses the Biology department and the microbiology, histology, molecular biology and biochemistry labs. Friesen is Principal at CSNA Architects Inc. Source: College of Saint Benedict and Saint John's University [website]; http://www.csbsju.edu/ (accessed 8/3/2014) | en_US |
| dc.rights | © Scott Gilchrist, Archivision, Inc. | en_US |
| dc.subject | architecture | en_US |
| dc.subject | scientific or medical | en_US |
| dc.subject | Education | en_US |
| dc.subject | Twentieth century | en_US |
| dc.title | Saint John's University; New Science Center | en_US |
| dc.title.alternative | New Science Center | en_US |
| dc.type | image | en_US |
| dc.rights.access | Licensed for educational and research use by the MIT community only | en_US |
| dc.identifier.vendorcode | 1A1-FRES-NSC-A12 | en_US |
| vra.culturalContext | American | en_US |
| vra.technique | | en_US |
| vra.worktype | classroom | en_US |
| vra.worktype | research laboratory | en_US |
| dc.contributor.display | Gregory M. Friesen (American architect, born 1957) | en_US |

