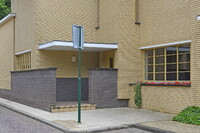Hilversum Raadhuis
Dudok, Willem Marinus

Download1A1-DWM-THH-A59_cp.jpg (626.5Kb)
Alternate file
Alternative Title
Hilversum City Hall
Date
1927-1931Description
South east corner, driveway that goes through the complex to the north side, side entrance to the right of drive; Dudok is also responsible for all the interior design, carpets and furniture in the building. The lowest sections, one- and two-storey utility wings, are at the perimeter of the complex, and the composition rises through ceremonial and office components to a high tower with a square top. Clear visual distinctions are made between those parts of the building with monumental public functions, such as the council chamber and reception hall, and those with more repetitive uses, such as offices. In contrast to the verticality of the tower, the horizontality of the rest of the building is emphasized by the overhanging edges of flat roofs and canopies and by the use of thin yellow-buff brick with a deep edge joint. The brick shape and the joint technique were later known by Dudok’s name. Dudok was the Municipal Architect for Hilversum from 1928-1954. The building was restored 1987-1995. Source: Grove Art Online; http://www.oxfordartonline.com/ (accessed 7/31/2014)
Type of Work
city hallSubject
architecture, city government, De Stijl, Twentieth century, Modernist
Rights
Rights Statement
Licensed for educational and research use by the MIT community only