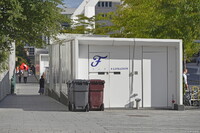Vitrines habitées
Daoust Lestage, Inc.

Download1A1-DLES-VH-A11_cp.jpg (462.7Kb)
Alternate file
Date
2010Description
Rear (end) wall of the western Vitrine with a service entrance; The Vitrines Habitées are two glass and aluminum structures set on an enlarged 10-meter sidewalk along the Musée d’art contemporain next to the Place des Festivals, with its interactive fountain. A streetside terrace area faces the fountain and allows outside dining when weather permits. All services and technical spaces are located below grade level. Each restaurant has a seating capacity of 60 with an additional 60 places available on the terrace. The Vitrines Habitées are designed as a response and a solution to the introverted, blank facade of the Musée d’art contemporain. The aluminum extrusions are punctuated by bands of glass wrapping the walls and roof. The strategy of opacity and transparency projects the users into the outdoors and allows pedestrians views into and through the restaurants. The west façades, responding to the presence of the public space, have large sliding walls that open up the visual interaction. By night, the Vitrines become a part of the spectacle on the Place. Source: Canadian Architect [online edition]; http://www.canadianarchitect.com/ (accessed 5/9/2014)
Type of Work
outdoor café; restaurantSubject
architecture, contemporary (1960 to present), Twenty-first century
Rights
Rights Statement
Licensed for educational and research use by the MIT community only