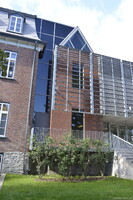Charlesbourg Public Library [addition]
Croft Pelletier Architectes

Download1A1-CRPEA-BDC-A25_cp.jpg (582.0Kb)
Alternate file
Alternative Titles
Bibliotheque de Charlesbourg
Bibliothèque Paul-Aimé-Paiement
Date
2005-2079Description
Detail, cupola on variant of model "Jonquille" (1425 sq. ft.); Located in the centre of a Renaissance-inspired plan designed by Jesuits in 1637, the Trait-Carré represents one of Quebec City’s four historic districts and one of the first examples in North America of a planned community. The library expansion is part of a general neighborhood revitalization plan (competition held 2003) for the Trait-Carré, and involves the construction of a 35,000-square-foot addition to the public library adjacent to the historic Saint-Charles-Borromée Church (built 1826). Sited to create a paved courtyard between it and the historic library (the Marist College, 1904), the new building is entered on the second level at the internal corner of the L-shaped plan. The larger arm of the L contains the main book stacks, and the smaller arm administrative components. Sloping up from south to north, a green roof covers the main library while the smaller wing rises above the grass-covered roof plane. Source: Ma municipalité efficace [website for Quebec buildings]; http://www.mamunicipaliteefficace.ca/ (accessed 4/21/2014)
Type of Work
library (building)Subject
architecture, contemporary (1960 to present), Architecture and energy conservation, Green roofs (Gardening), Sustainable buildings, retrofit, addition, architectural reuse, Twenty-first century
Rights
Rights Statement
Licensed for educational and research use by the MIT community only