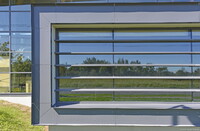Soccer Complex, Chauveau Park
Coarchitecture

Download1A1-COARC-SC-A09_cp.jpg (349.1Kb)
Alternate file
Alternative Title
Complexe de soccer, Parc Chauveau
Date
2009Description
Detail, cupola on variant of model "Jonquille" (1425 sq. ft.); The arched roof of the stadium is created from 13 monumental arches, weighing 32 tons each, formed from glue-laminated (glulam) black spruce. These were calculated to withstand the winter snow load. The double-curved roof can host three games on fields running in the transverse direction, or a large professional game played on the longitudinal axis. The bleachers can accommodate over 300 spectators. There are also administrative areas and a restaurant overlooking an outdoor playground with two outdoor soccer fields. The 9,800 sq meter building is partially embedded in the ground for the insulating properties and to lessen the visual impact on the environment, and is LEED certified. Source: coarchitecture [firm website]; http://www.coarchitecture.com/ (accessed 7/3/2014)
Type of Work
stadiumSubject
architecture, contemporary (1960 to present), recreation and games, festivals, Sustainable buildings, Glulam, athletic facilities, sports, Twenty-first century
Rights
Rights Statement
Licensed for educational and research use by the MIT community only